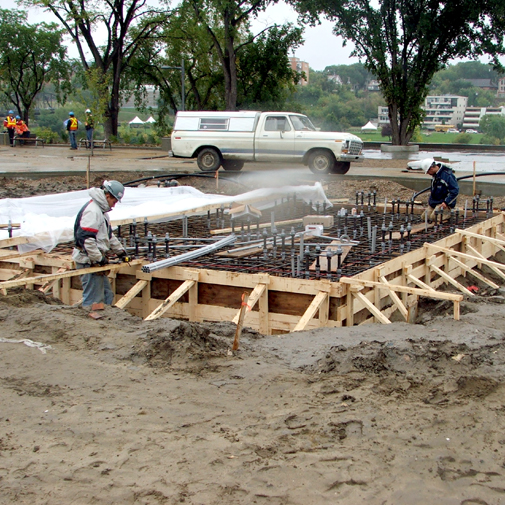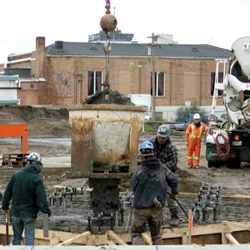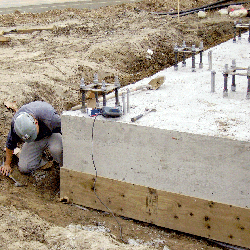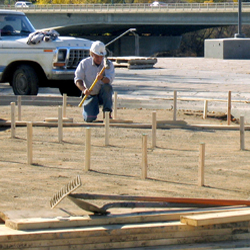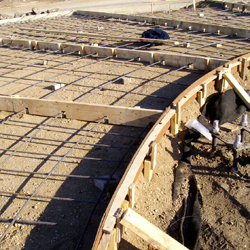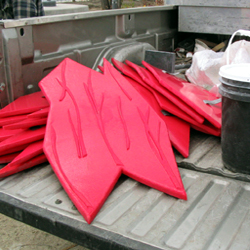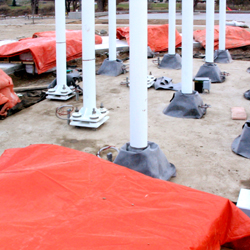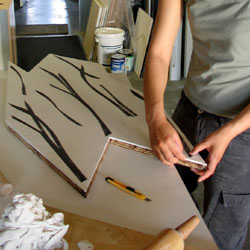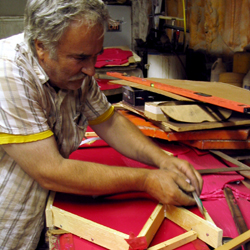This section focuses on the construction phase of the project from start to finish. This is the site in original form, even before the road paving is completed. This area will soon be flanked by a new performing arts theater and a new hotel. The river is just beyond those trees.
SITE VISITS:
07 15 2006
The ‘before’ picture. Here we see the paved ring around the site and the stakes marking the position of the piles.
All of the subcontractors have been hired and we are waiting to get started.
09 18 2006
Construction is well underway. The 8m deep concrete piles have been poured underground and the formwork for the concrete slab is being built. In the foreground the steel anchor bolts for the poles are stacked up. Tom Buckner is the site supervisor and he is assisted by Ehren Topping. Here are some shots of the anchor bolts that will be cast in the concrete slab. Form work for the concrete slab is getting built. The concrete piles are poking out of the ground – there are four of them. It’s hard to believe by looking at them here but each pile goes down 8m into the ground.
09 19 2006
It rained overnight so the site is a bit muddy. Today more work has been done on the formwork and anchor bolt. The biggest challenge here is positioning anchor bolts so that they sit perfectly vertical. Pouring concrete is relatively easy, it’s all the set-up that is tricky. And it all has to be perfect because once the concrete is poured there is no going back.
09 20 2006
Still raining but work goes on. Lots of good work done today on the rebar and anchor bolt positioning. Work continues on the foundation formwork. Most of the rebar has been placed and conduits are being inserted to carry the electrical wiring. Notice how the ends of the anchor bolts are taped to avoid damaging the steel threads.
09 21 2006
All the anchor bolts and rebar are in place and have been covered by a plastic tarp. Now we wait for the concrete. MATRIX OF STEEL – There is a whole lot a steel here. The anchor bolts are all positioned and the rebar makes a three dimensional matrix around them. This foundation will be very solid.
09 22 2006
CONCRETE DAY! – A large crane unloads buckets of concrete into the form work. The crew distributes the concrete while walking carefully around the wet concrete and exposed anchor bolts. Ideally it could less cold and windy today. More views of the pour. The crew tamp and work the concrete to ensure it is evenly distributed.
09 26 2006
The hard work has paid off. The concrete foundation slab is poured and the form work has been removed. All the careful formwork, anchor bolt and rebar placement have paid off. Here we see the finished concrete slab with the anchor bolts poking out the top. Concrete and steel reinforcement have become one mass making this slab super strong. On the top left you can see the four anchor bolts needed to support one pole and the conduit for the electrical wiring.
09 28 2006
While the concrete slab cures, work begins on the grading of the rest of the site. Gravel and sand is brought in to get the site up to the proper level. Notice the leaves are changing. GRADING WORK – The site is being brought us to level and the excavation around the slab is filled in. The concrete slab is quietly curing. It will be 28 days before it is fully cured.
10 04 2006
HAPPY OCTOBER! – Formwork for the second slab is starting. Also more site grading is being done. FORM WORK – Form work for the second slab begins. This slab will be non-structural, a big pavement really, to be formed in large pie segments. The Sonotube will be used for forming concrete benches.
10 05 2006
STAKES AND FORMWORK – Stakes are being laid out to form up the radial shapes in the concrete. Nice and warm today, a good day to be working. STAKES AND GRADING – Tom Buckner drives stakes into the ground to set out the radial lines of the concrete segments.
10 10 2006
MORE FORMWORK – Formwork continues today. You can really start to see what the ground is going to look like. Land of the living skies, indeed. SPIDER WEB – The formwork and concentric rebar pattern looks like industrial grade woven tapestry at the moment – beautiful. Unfortunately all this careful detail will soon be covered by concrete.
10 12 2006
CONCRETE POUR #1 – instead of pouring the entire slab at once Tom decides to do only four ‘pies’. The concrete stamp crew is also there and are waiting for the concrete to harden before they go to work. It is cold today! The first pour on this slab and the first time the grass stamps are used. It is cold and blowing and the stamp crew must hurry to complete the stamping before the concrete hardens.
10 17 2006
POLES GO UP! – We received a suprise morning call informing us about the poles going up today. The harness the installer devised to hoist the poles was brilliant. It did the job efficiently while avoiding scratches to the newly painted white gloss finish. Here we see the first pole being moved into position. Yes! A good day. Seven poles are erected. These guys are pros and the make it look easy.
10 20 2006
14 POLES STRONG – More pole put up today. Work around the base continue with formwork beginning on the benches. Also more concrete stamping completed today. STAMPING / MORE POLES – A busy day. 14 poles are put up in total as well as more concrete stamp work. Here you can see the way the stamps fit together and the method of tamping.
10 30 2006
ALL POLES UP – All 25 poles are now standing. The concrete stamping is also complete. The orange canvas is protecting the formwork for the benches. REBAR AND ELECTRICAL – The rebar for the benches is set into the slab. A good deal of electrical work to service the lighting has been done with junction boxes at the base of each pole. Also rubber shrouds have been wrapped around the base of the pole to protect the mechanism from debris.
11 03 2006
ROCKS AND BENCHES – The back breaking work of rock placement has begun. Sandblasting adds the finishing touch to the concrete benches exposing the texture of the aggregates all around their vertical face. First the rocks are brought into the centre of the site with a conveyor belt to be roughly placed. Then, each rock is carefully hand placed to fit snug and lay fairly flat. The rocks and concrete will be power washed in the spring when the temperature stays above freezing.
GROUNDBREAKING:

Jyhling with the site crew.
FABRICATION:
Stamp Mould
06 12 2006
Since there were no concrete stamp manufacturers who could help us develop the new custom mould pattern we took on this challenge ourselves. We distilled the design into one stamp which would tesselate to create the overall pattern effect.
The materials for the construction included lots of plasticine, a large rolling pin, a paper template, plywood, silicone and screws. In a friend’s shop we crafted the mould over a sweltering hot weekend.
Stamp Casting
07 22 2006
The mould was brought to a concrete stamp making shop. Here, our expert chemist John mixed up a red liquid concoction to pour into our vessel. By the end of the day we had our first stamp and nine more to go!
Steel
09 27 2006
This was an exciting part of the process because it was the first time we saw the poles and appreciated their size. They were all fabricated at WeldFab and their construction process was quite efficient.
Their shop is perfectly set up for large projects, in relative terms this was a small job for them.
Paint
10 11 2006
Inside a large warehouse on the outskirts of Saskatoon the poles are laid down on sawhorses and painted. The paint we chose was glossy white and very durable, a high grade product that is used on airplanes. It is also very toxic and the smell of it really hit us when we walked in, even with masks on. Before being painted the poles were sandblasted down to the raw metal and then primed .













